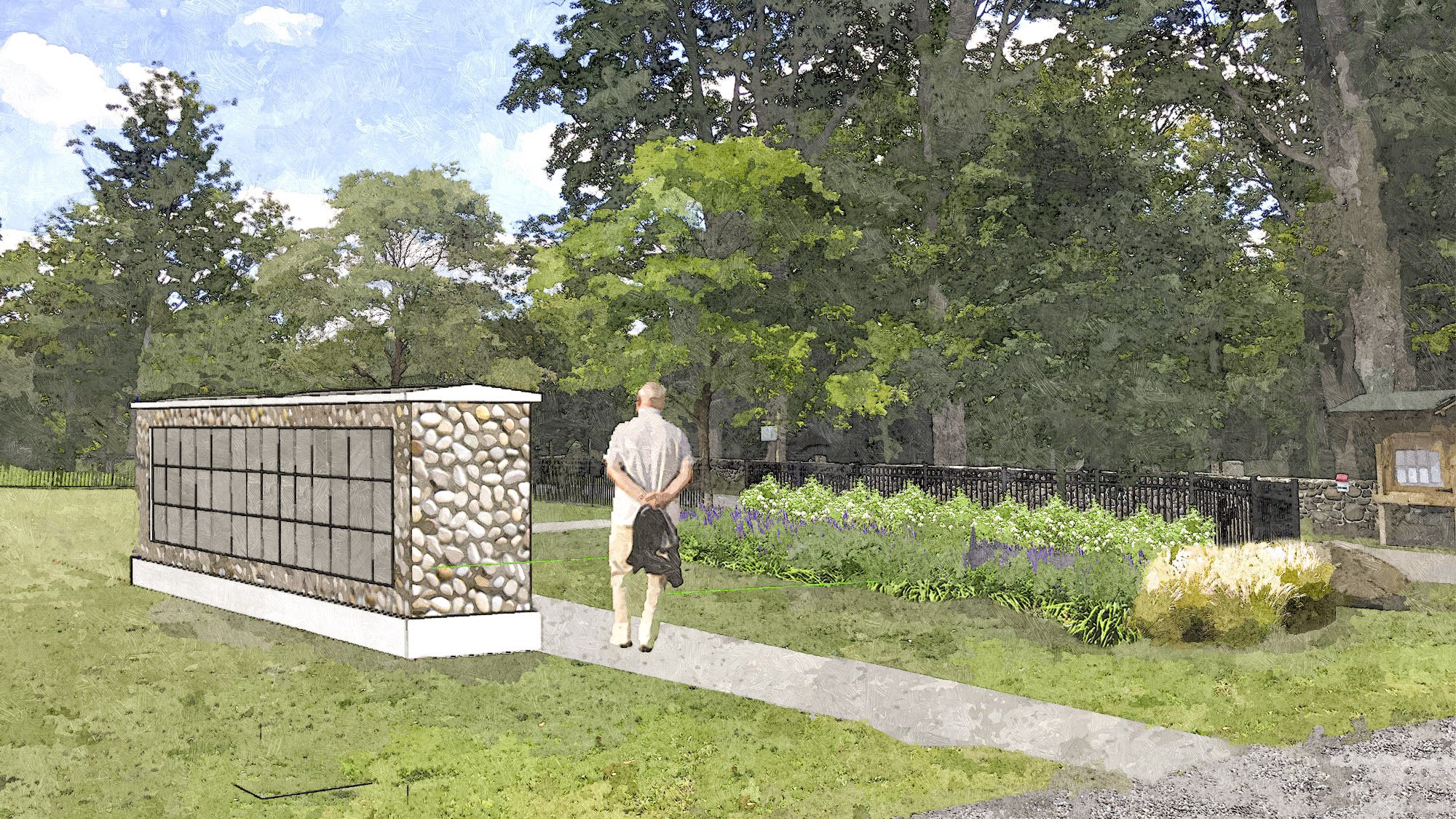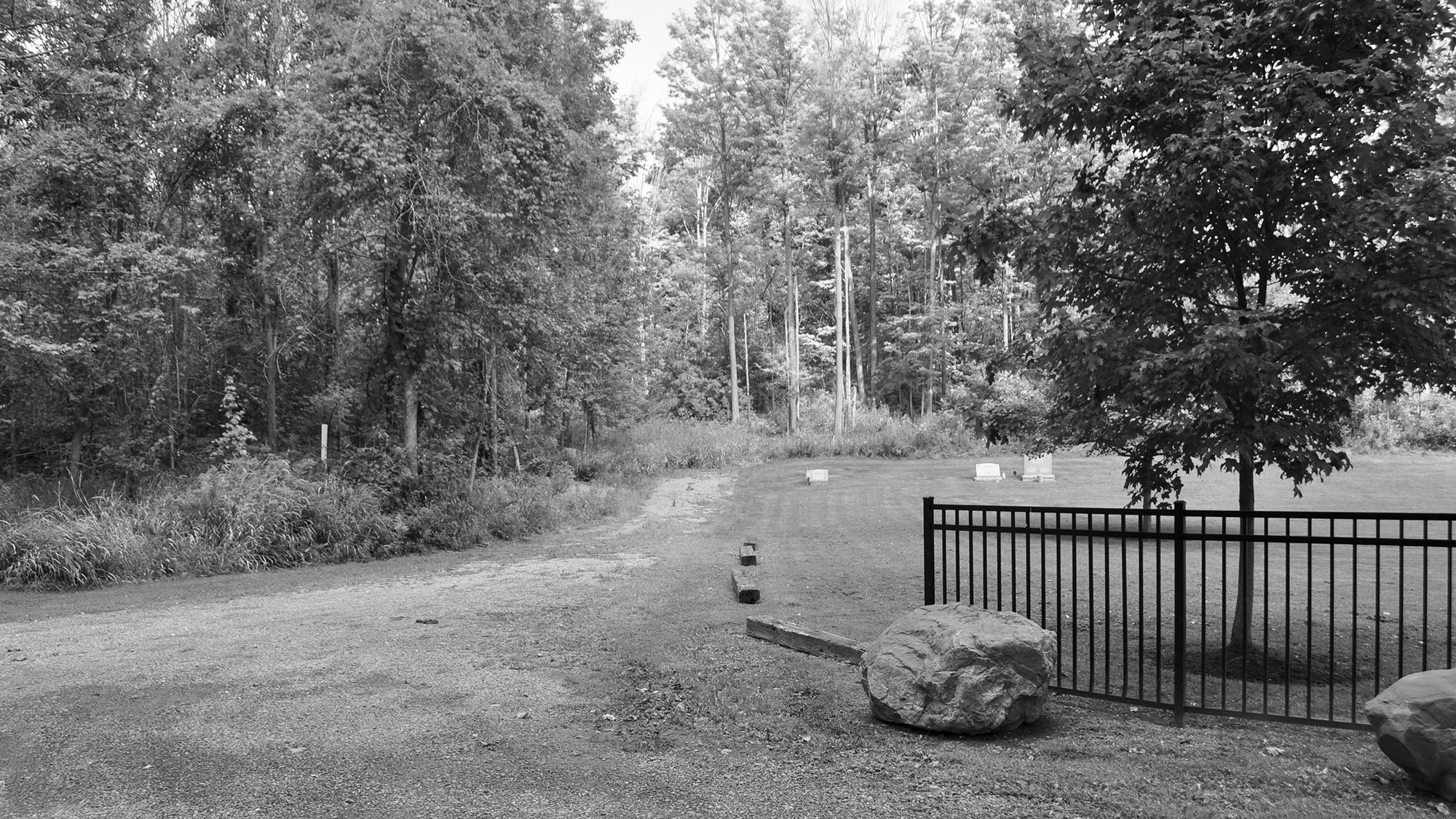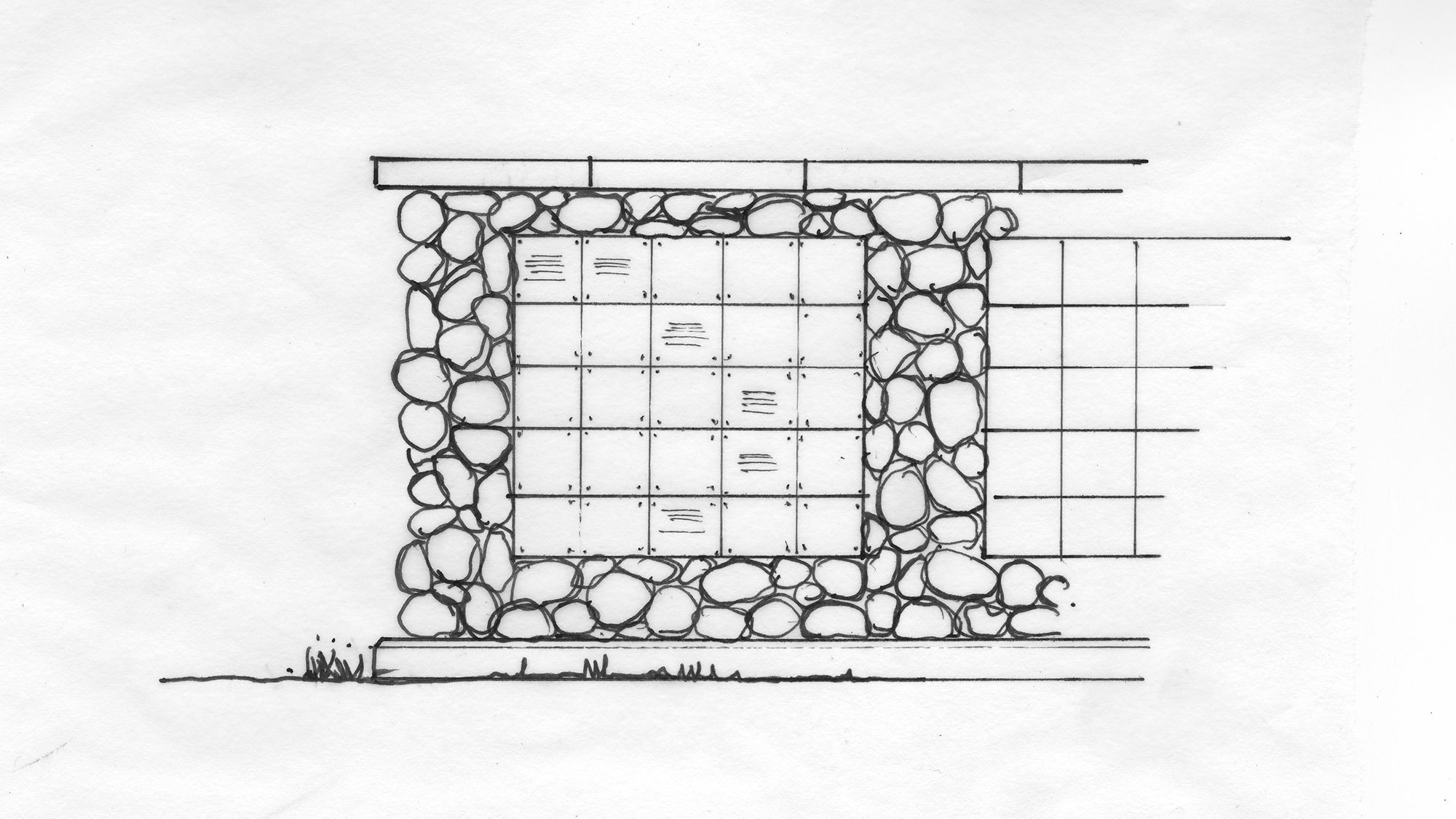Elma Cemetery Master Plan








Elma Cemetery Master Plan
Steele Landscape Architecture provided Master Planning for Elma Cemetery, located on Cemetery Road in Elma, New York. The plan guides the future development of the ±4-acre cemetery, addressing the needs for expansion and incorporating a columbarium to accommodate the growing demand for cremation services.
The cemetery includes four distinct sections: the historic section dating to the early 1800s, a nearly full newer section, an open lawn with available burial sites, and an undeveloped 1.8-acre woodland. The Master Plan provides a phased guide for expanding burial sites into the woodland, integrating a columbarium with options for phased implementation, enhancing site circulation, and recommending additional parking along existing roads. The plan also explores opportunities to reduce lawn maintenance and increase tree plantings to enhance the landscape. This comprehensive Master Plan provides thoughtful, sustainable development guidance for Elma Cemetery’s future needs.
TEAM
Steele Landscape Architecture
SERVICES
Cemetery Design
Master Planning
Site Planning
Cost Estimating
Completed 2019
