SUNY Fredonia Kirkland Complex



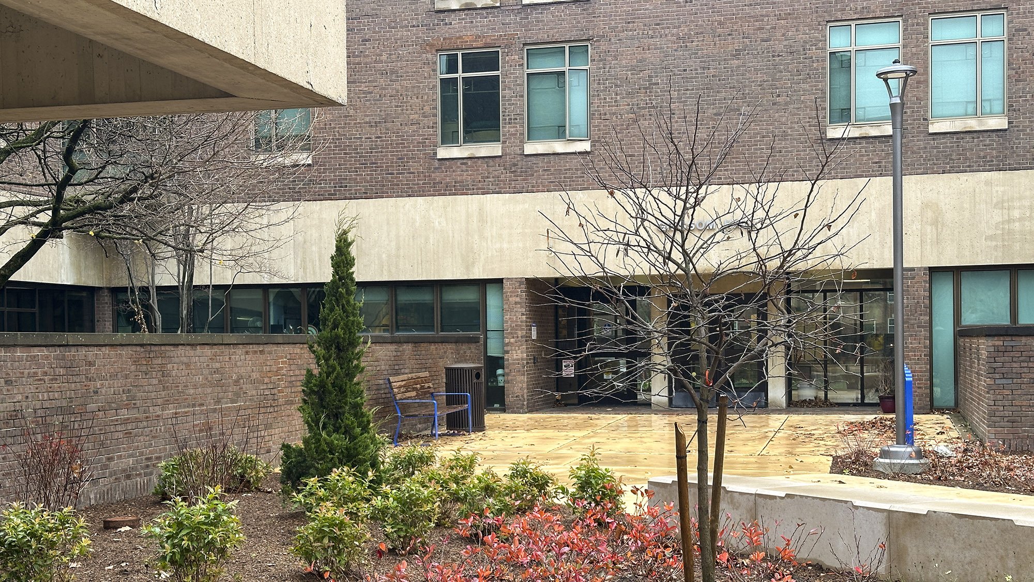
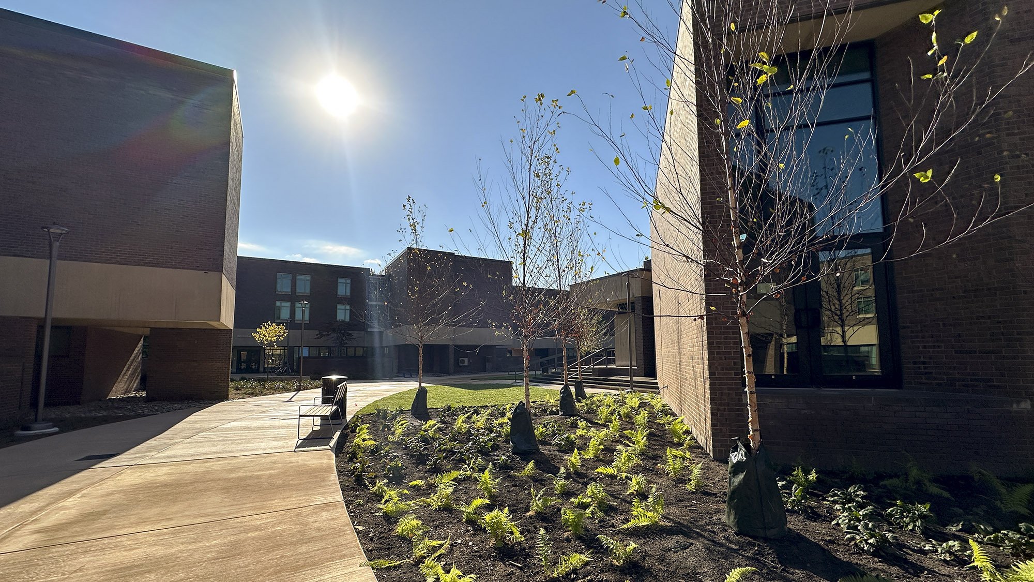

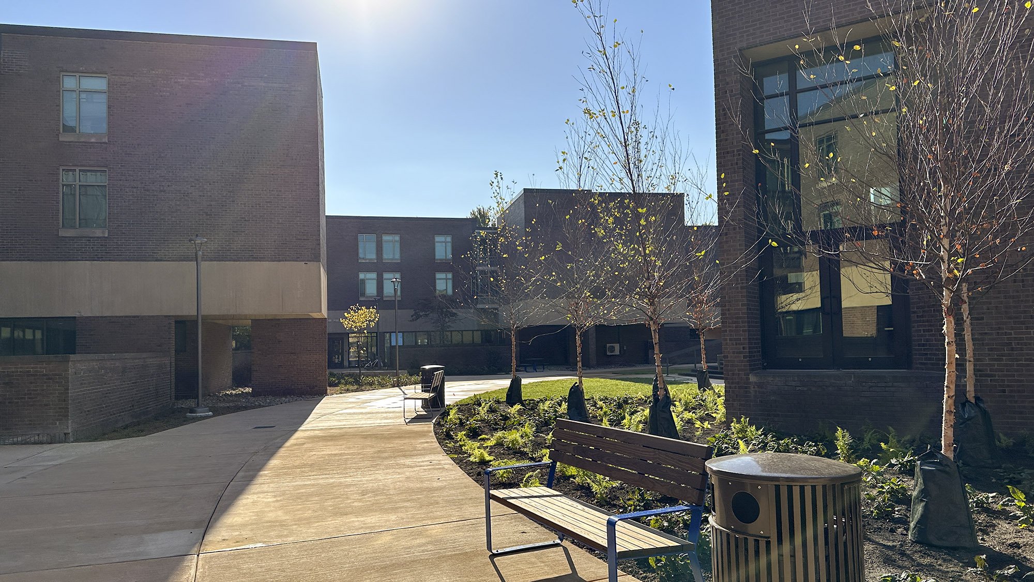
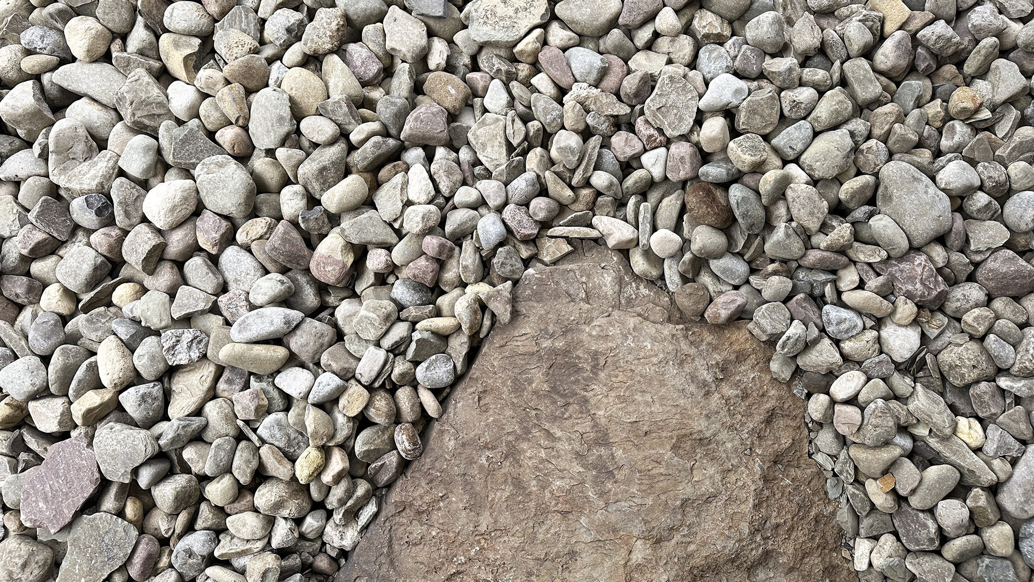

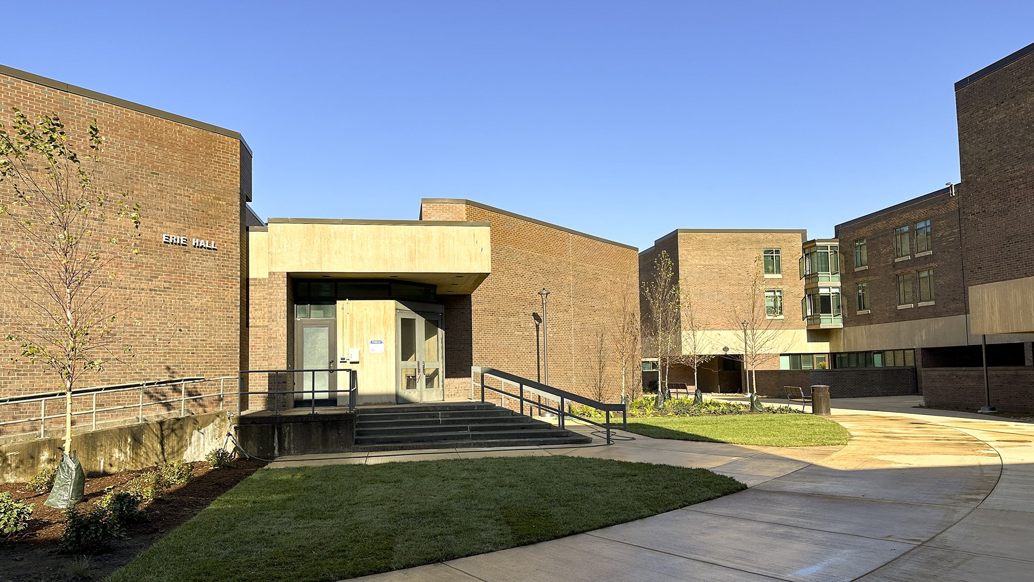


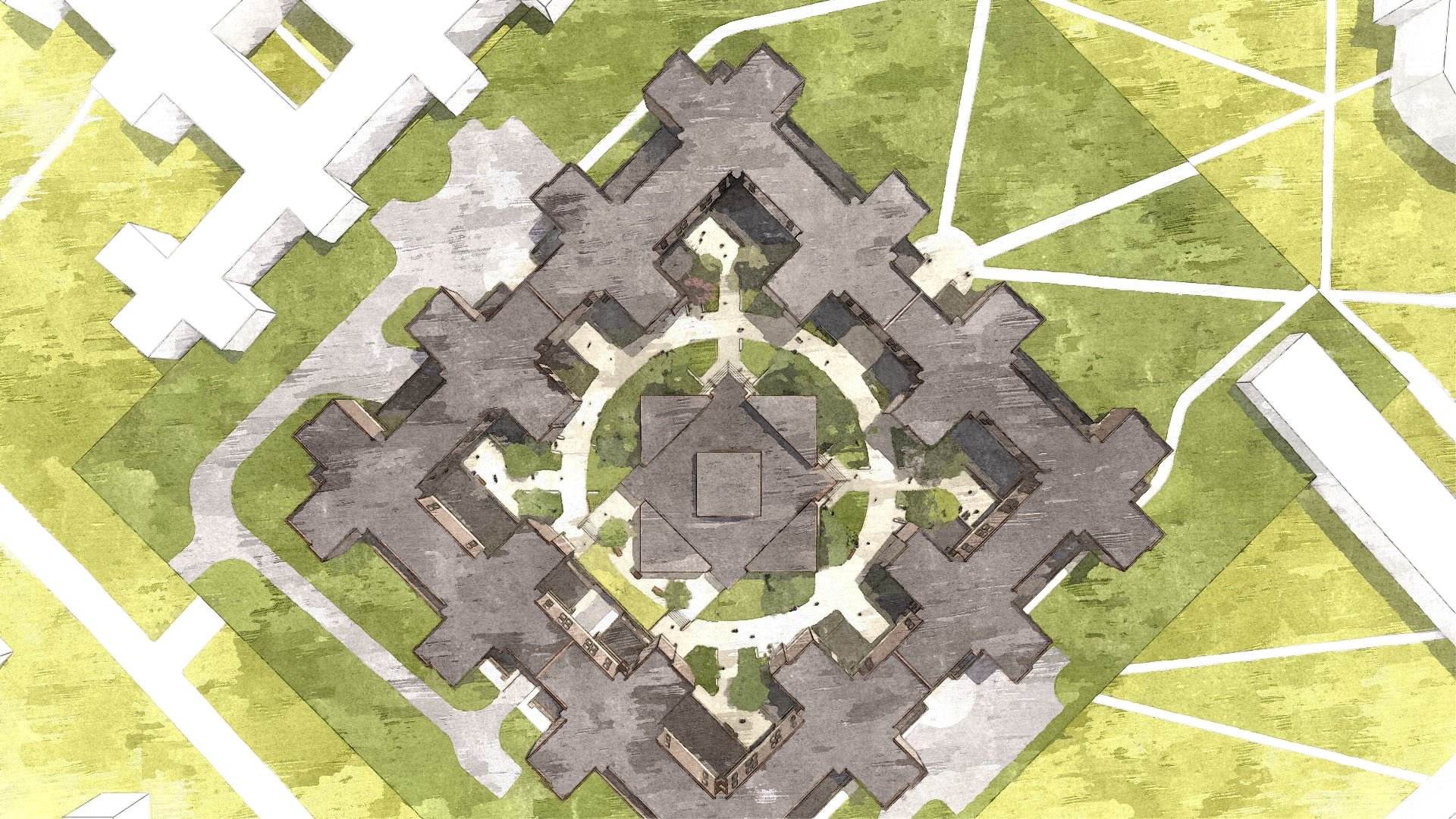

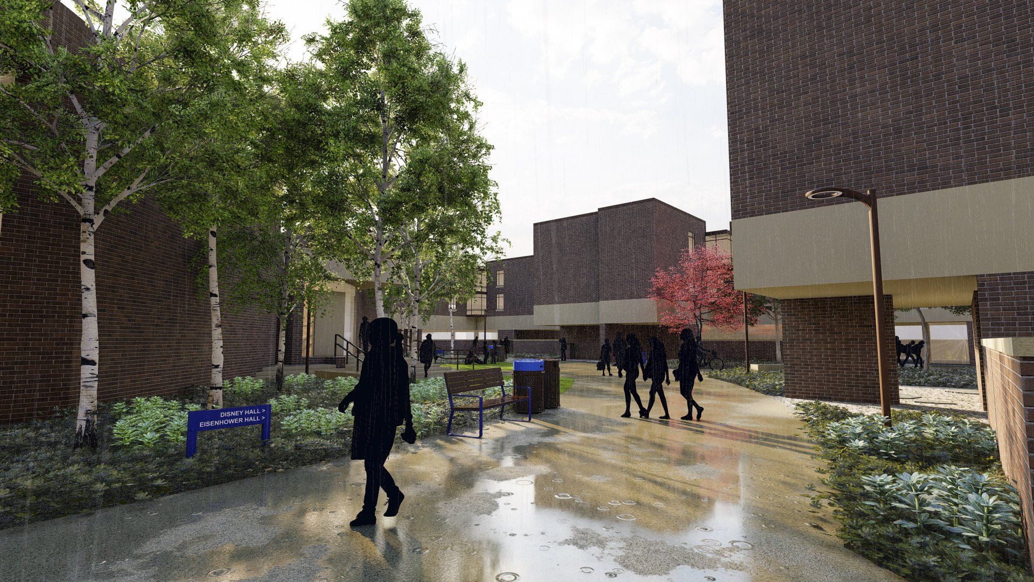

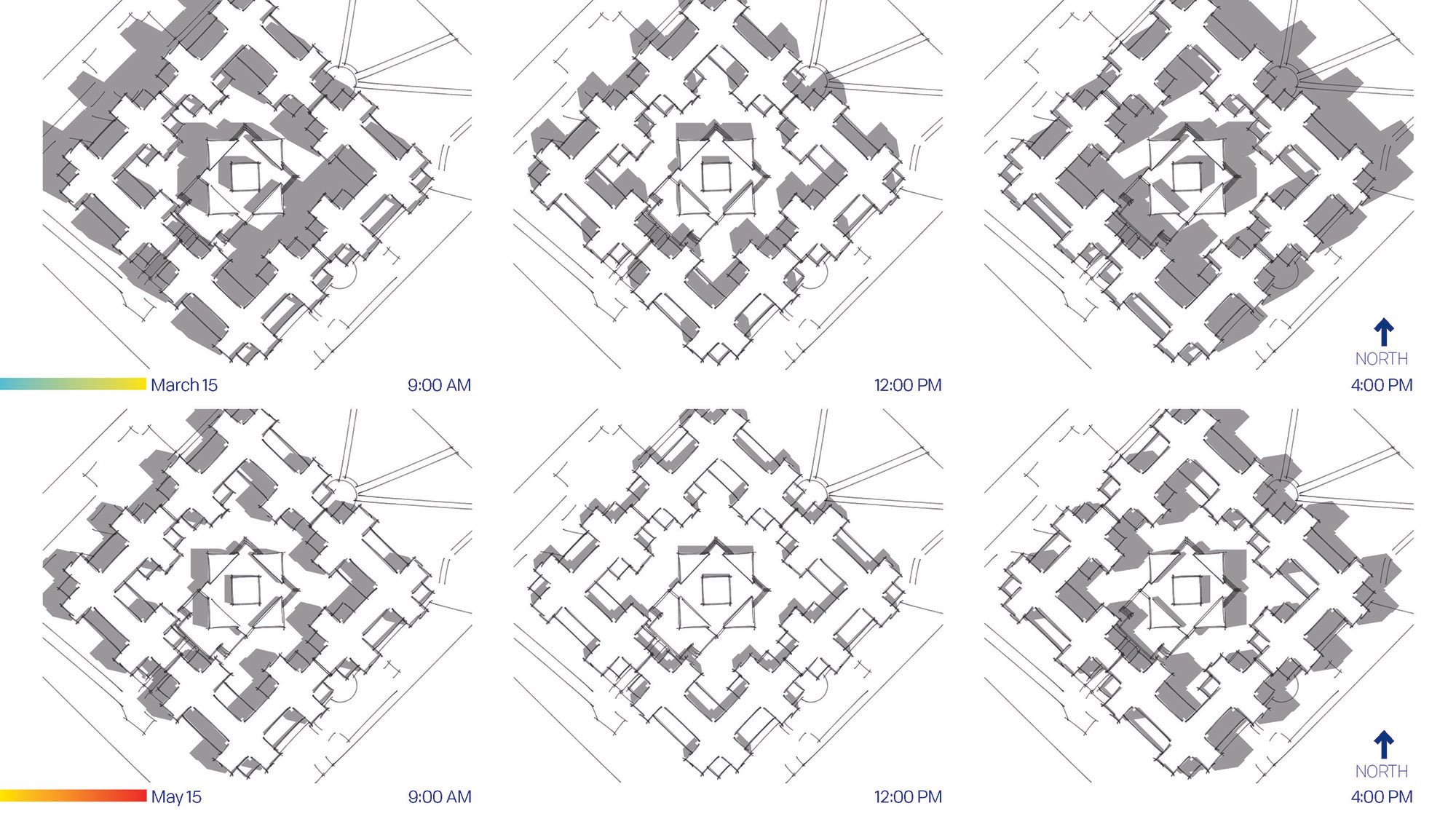



SUNY Fredonia Kirkland Complex
Steele Landscape Architecture led the analysis, conceptual visioning and schematic design, site layout design, and planting design for the 42,000 square foot courtyard rehabilitation within the Kirkland dormitory complex at SUNY Fredonia.
As a sub-consultant to the project Architect, Steele Landscape Architecture developed multiple concepts for the University that focused on reducing unnecessary impervious surfaces and implementing a modern native plant community within a historic designed landscape context that had failed shortly after installation due to poor subgrade conditions and other factors. Steele also designed the green roof system, customized soil profiles and drainage systems, and developed a native planting plan that brings back Dan Kiley’s original tree-grid design within a contemporary ecological woodland setting.
Designed in 1965 by renowned architect I.M. Pei and modernist landscape architect Dan Kiley, the sensitive rehabilitation considered the historic significance while keeping contemporary student needs and university maintenance practices in mind. The rehabilitation reduces impervious surface area by more than 50%, merges history, ecology and sustainability, and playful aspects of college life making it more relevant and welcoming to future student generations.
TEAM
Colliers Engineering & Design
Steele Landscape Architecture
SERVICES
Concept & Schematic Design
Native Woodland Planting Design
Construction Documents
Visualization
Construction Inspection
Completed 2024
