Fairport / Erie Canal Rest Station
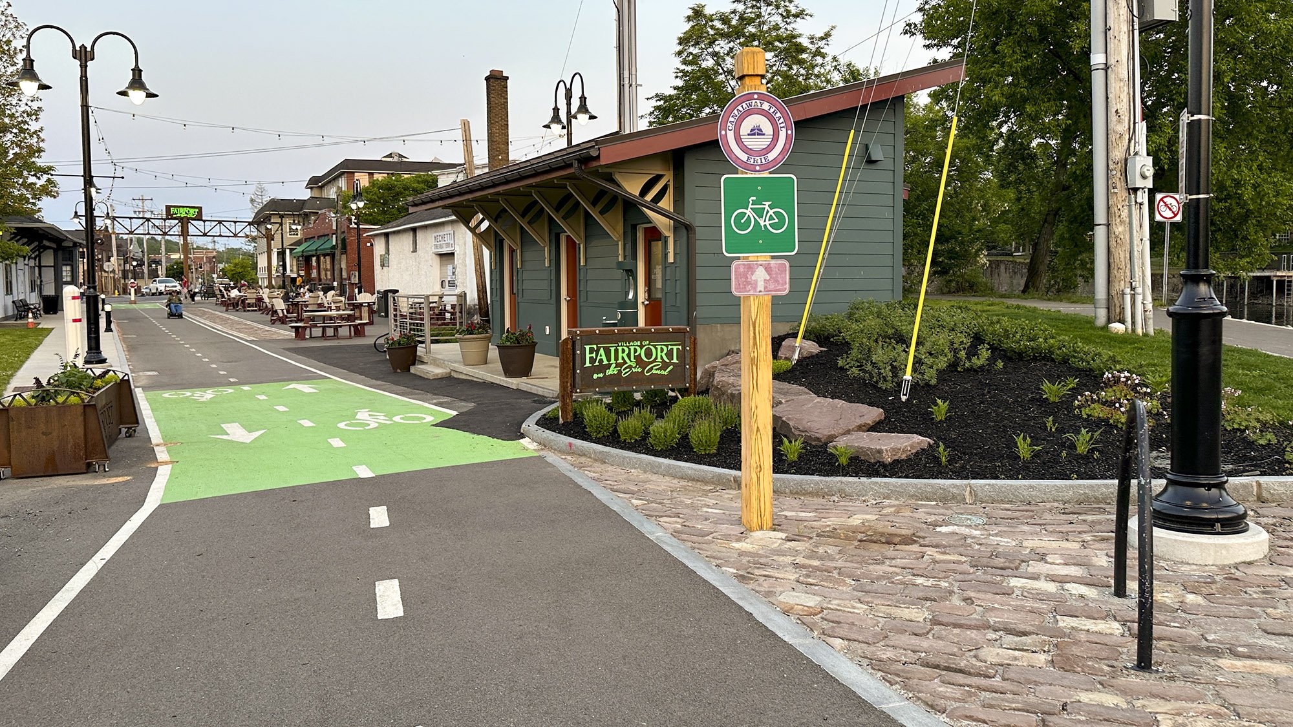
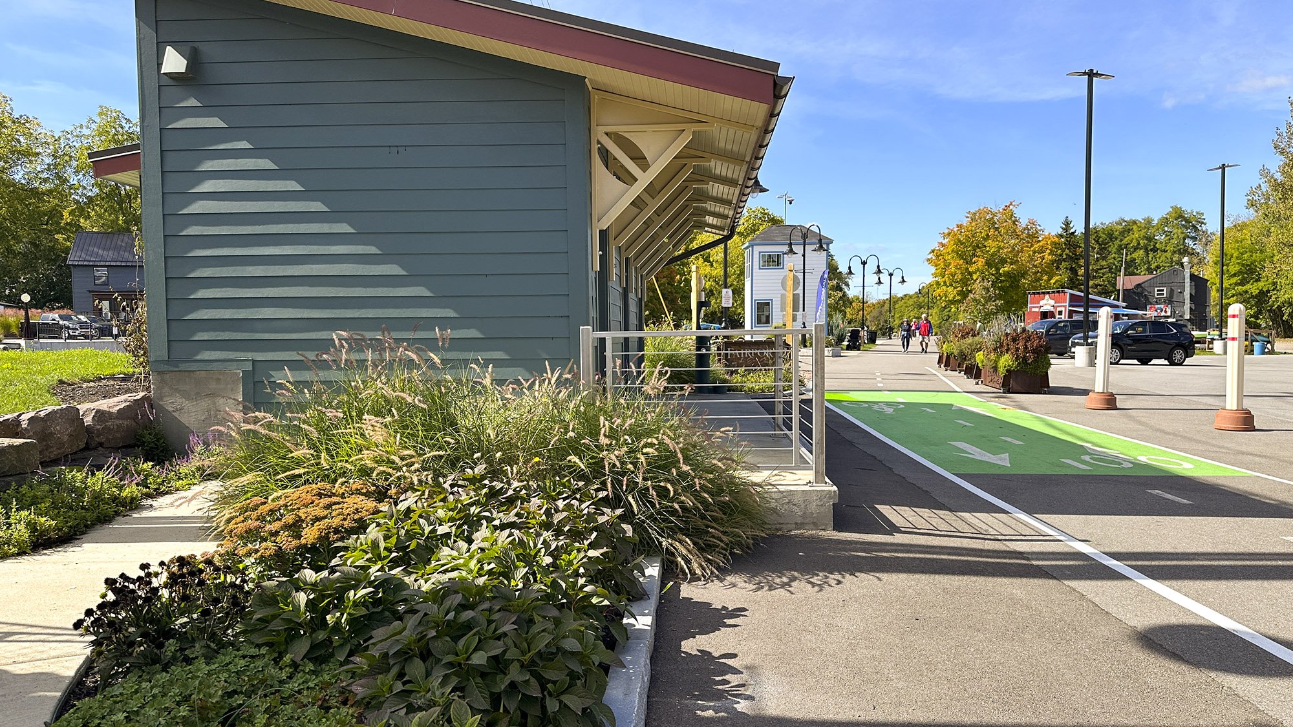
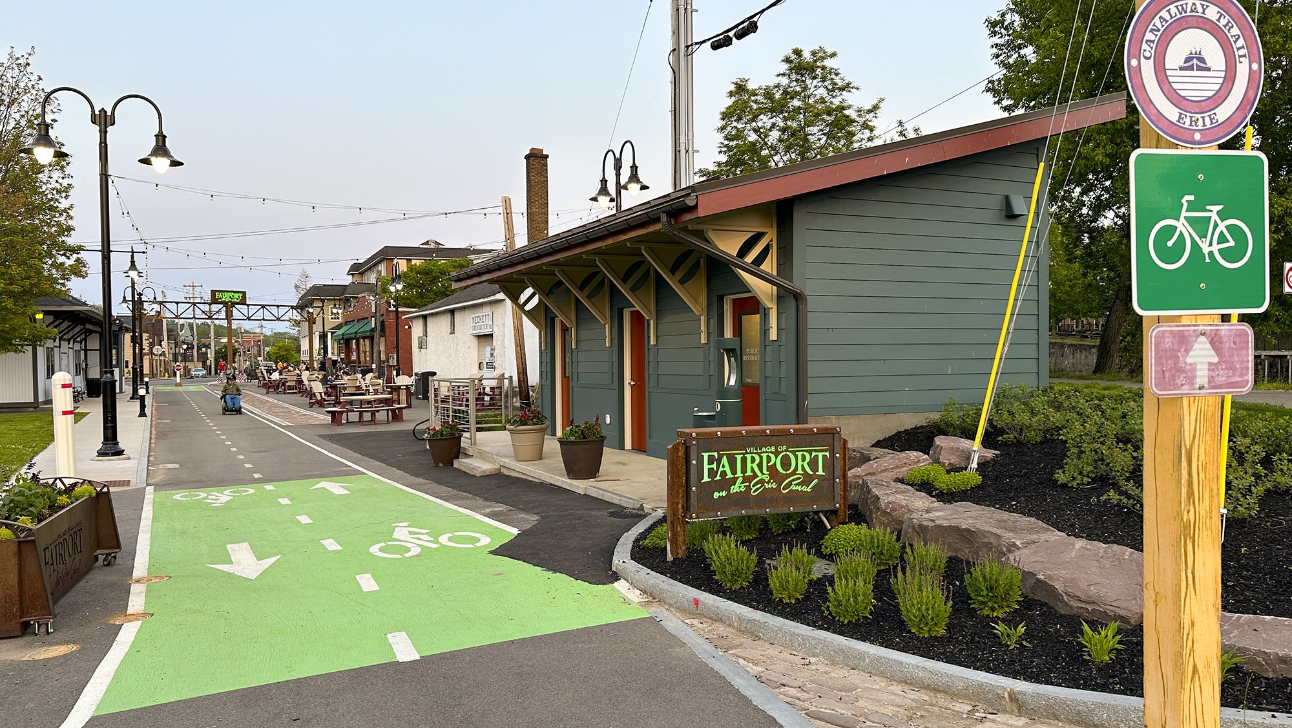

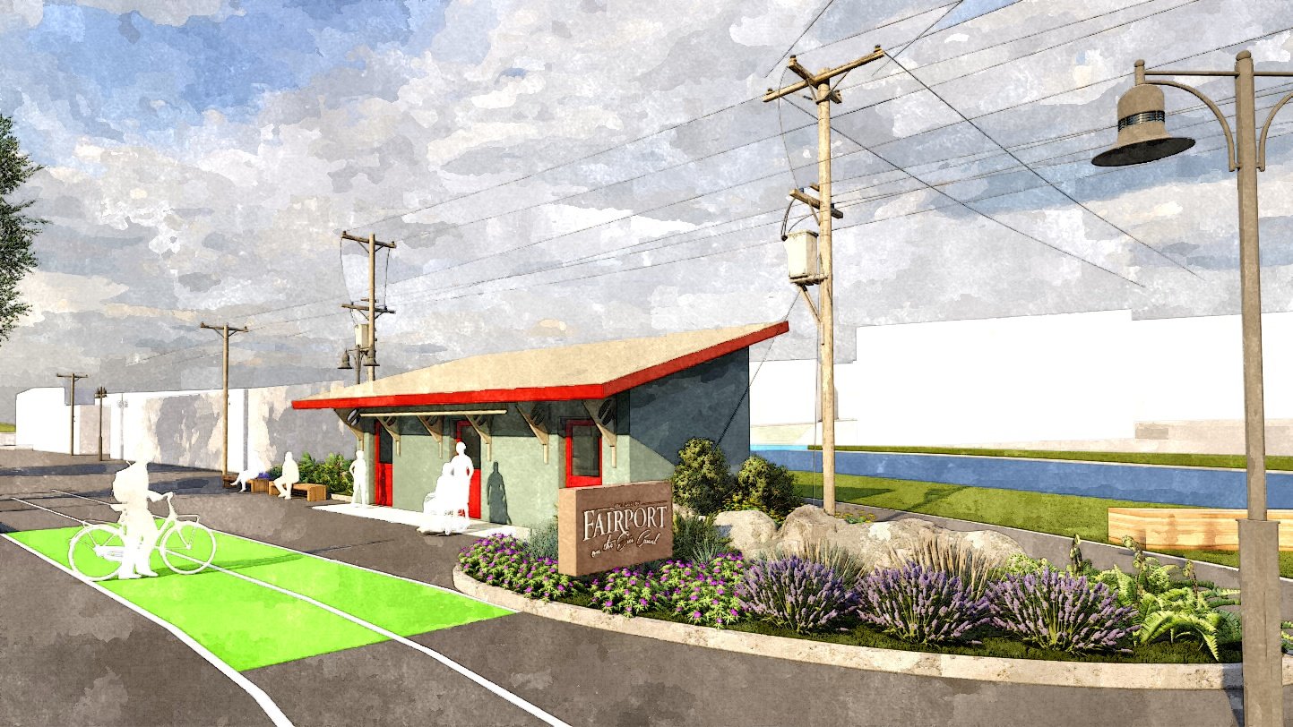
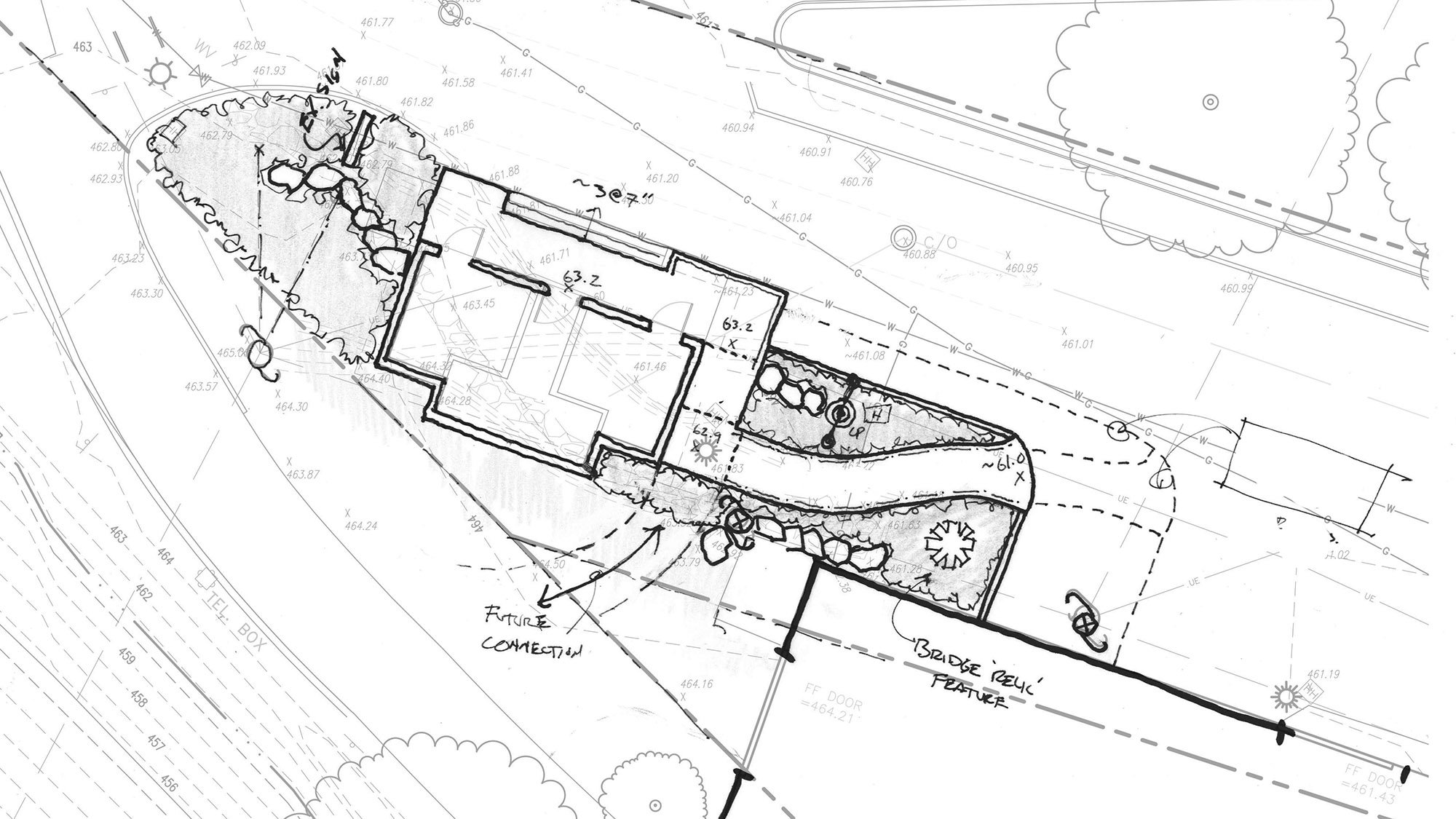


Fairport / Erie Canal Rest Station
The Village of Fairport, NY, hired the team to design a freestanding public restroom at the end of Lift Bridge Lane West to serve pedestrians, cyclists, and visitors to the canal-side amenities. The 364-square-foot building features two restrooms and a utility room, designed to complement the Village’s historic character, with a nod to its rail and trolley history.
Steele Landscape Architecture led the site design enhancements including demolition, concept and schematic site design, site and layout plans, grading, ADA accessibility, and planting design. Designed for accessibility, the restroom aligns with existing structures and provides clear sightlines to amenities.
TEAM
Design Works Architecture
Steele Landscape Architecture
McMahon LaRue Associates
SERVICES
Landscape Architecture
Site Planning & Grading
ADA Site Design
Planting Design
Construction Documents
Construction Inspection
Completed 2023
