Pratt Munson College Octagon
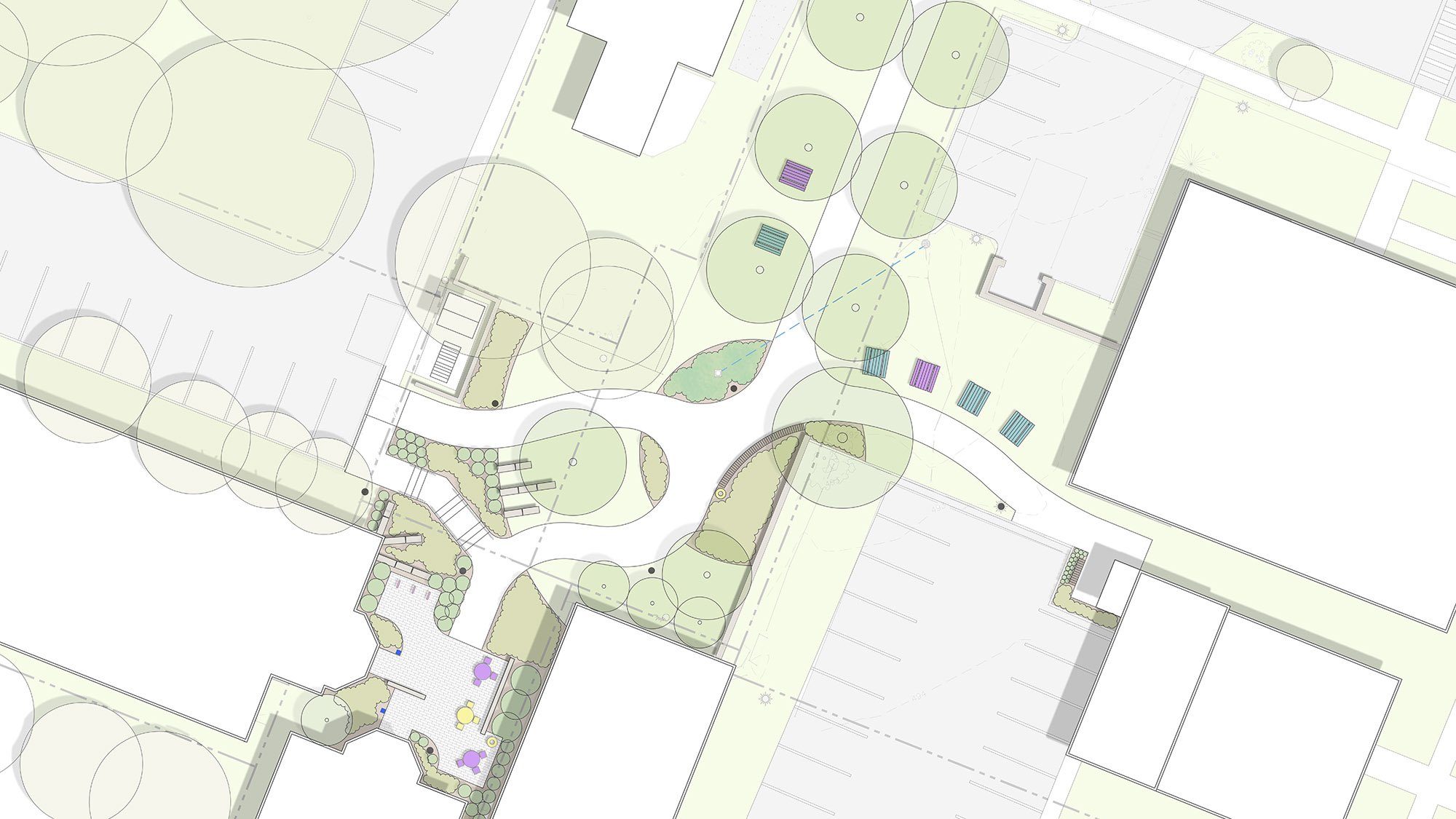
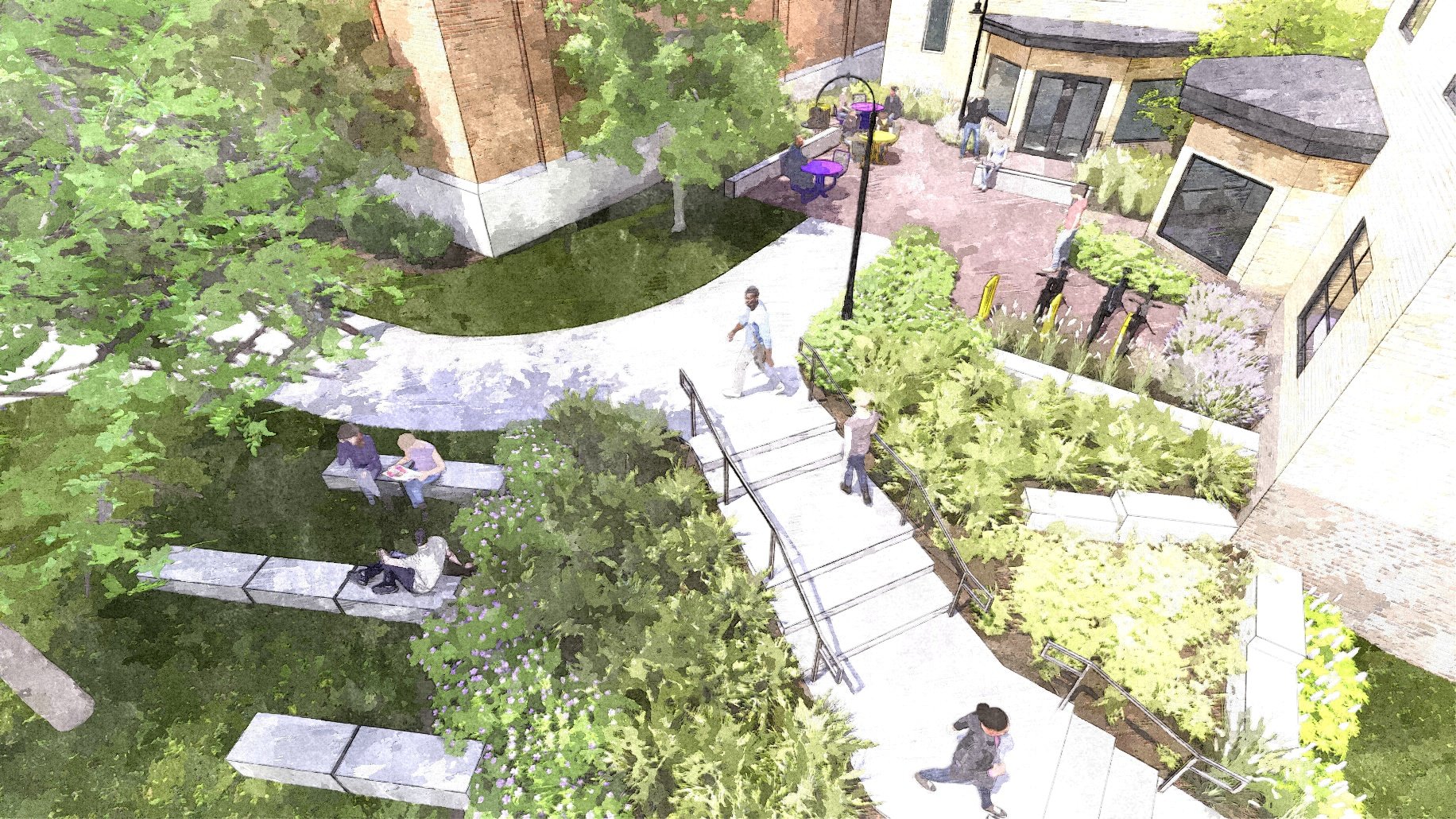

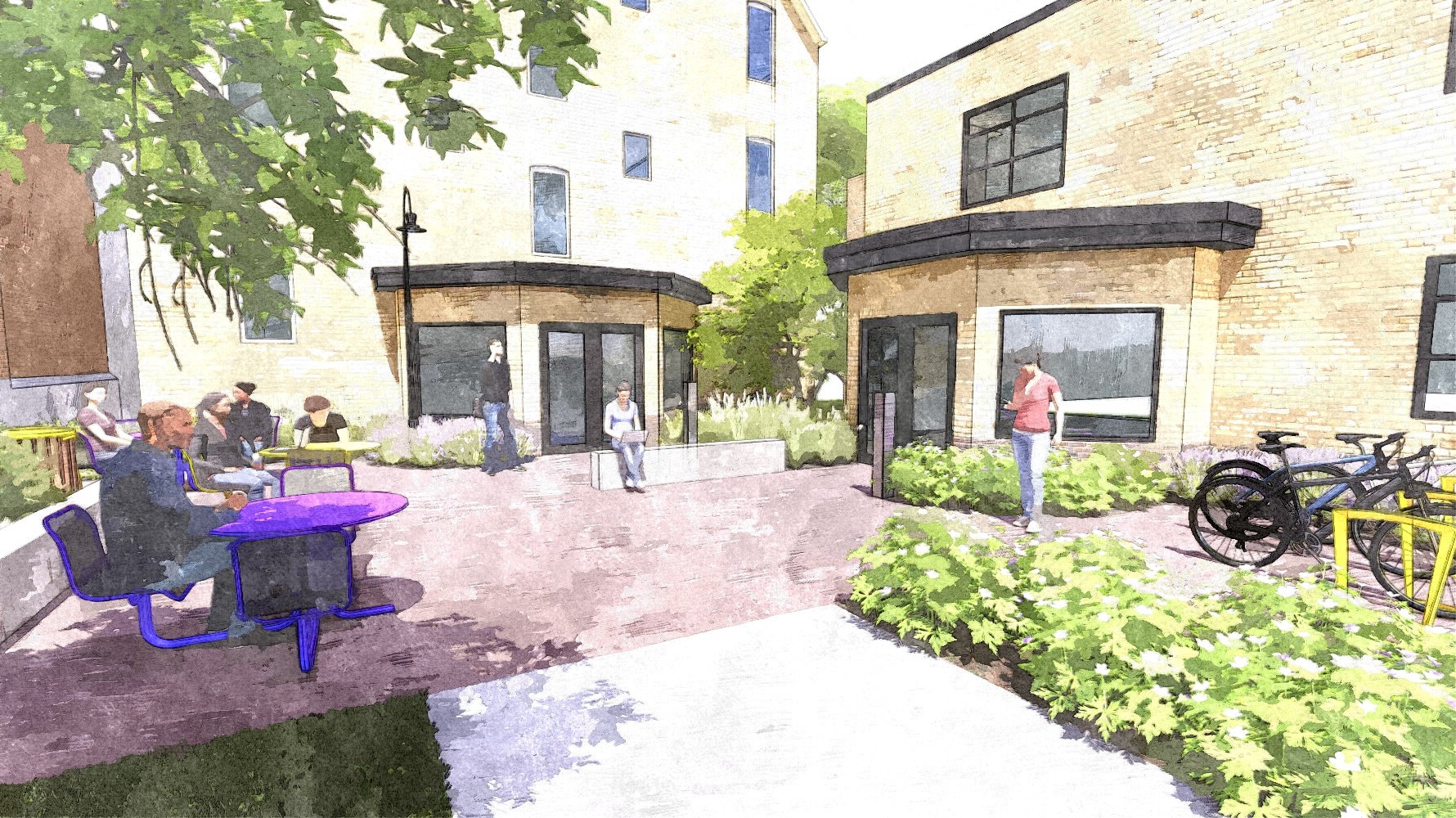
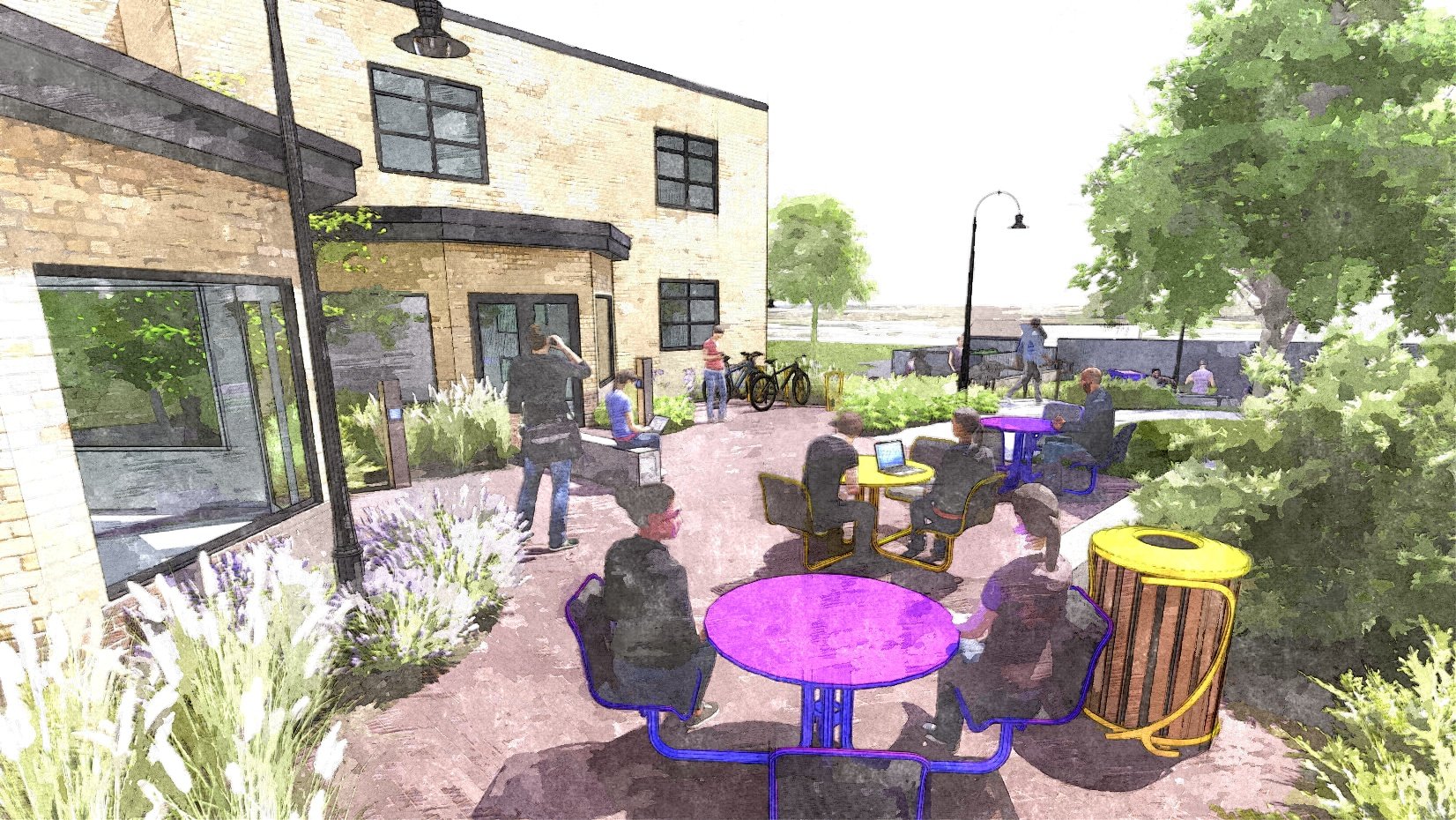
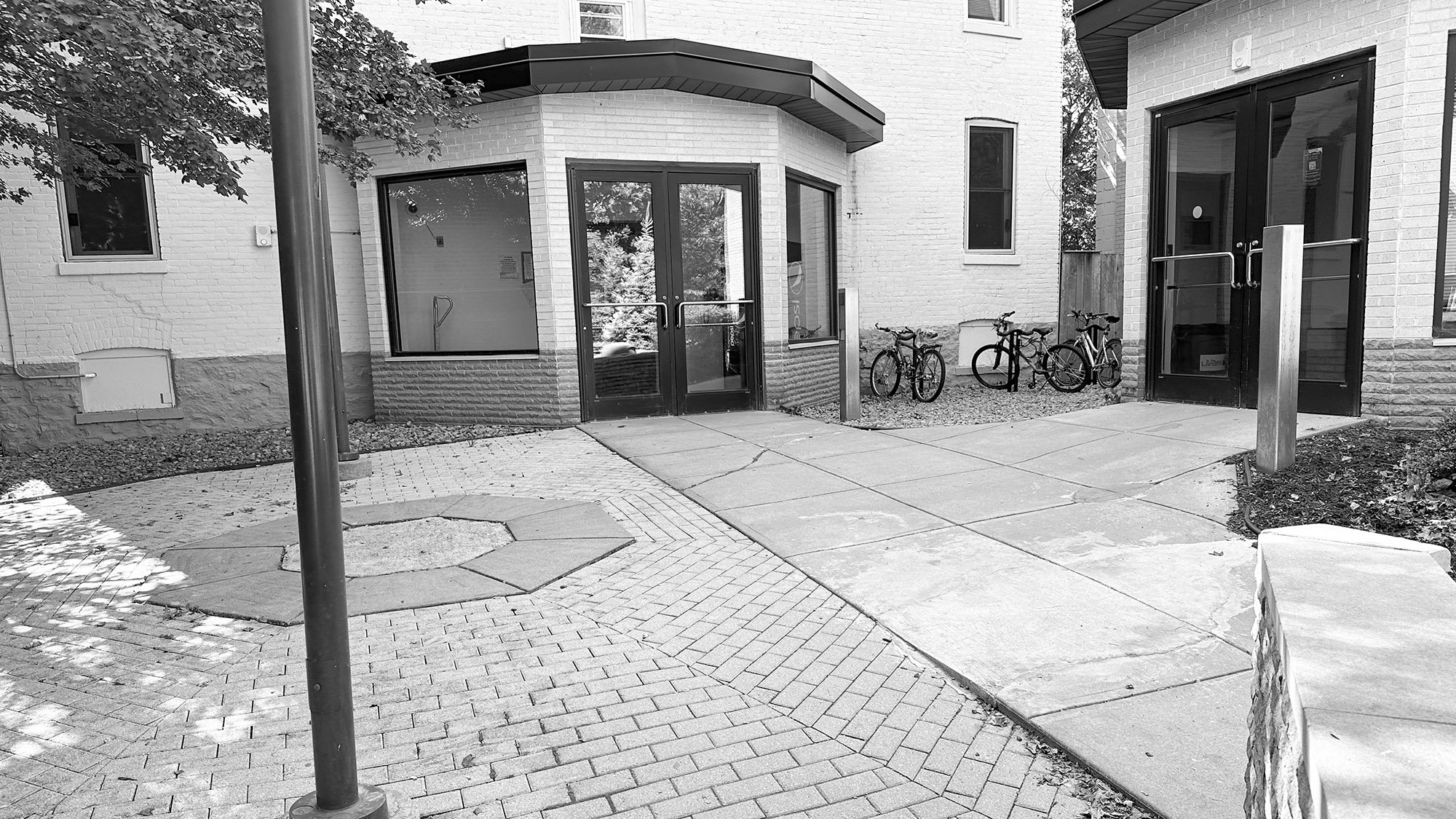


Pratt Munson College Octagon
Steele Landscape Architecture is providing design services for “The Octagon” entry area at the Pratt-Munson College of Art in Utica, New York. The project focuses on enhancing accessibility, improving pedestrian circulation between existing dormitory buildings and the central campus student center, and creating multi-use gathering spaces in alignment with Pratt-Munson’s Campus Master Plan.
Key objectives include developing an accessible route from the parking lot to the Hart Street Residence Hall, strengthening pedestrian connections to the Student Center and Kirkland Street, and incorporating recommendations for a South Campus Commons.
TEAM
Steele Landscape Architecture
SERVICES
Concept and Schematic Design
Grading Design
Cost Estimating
2024 - Ongoing
